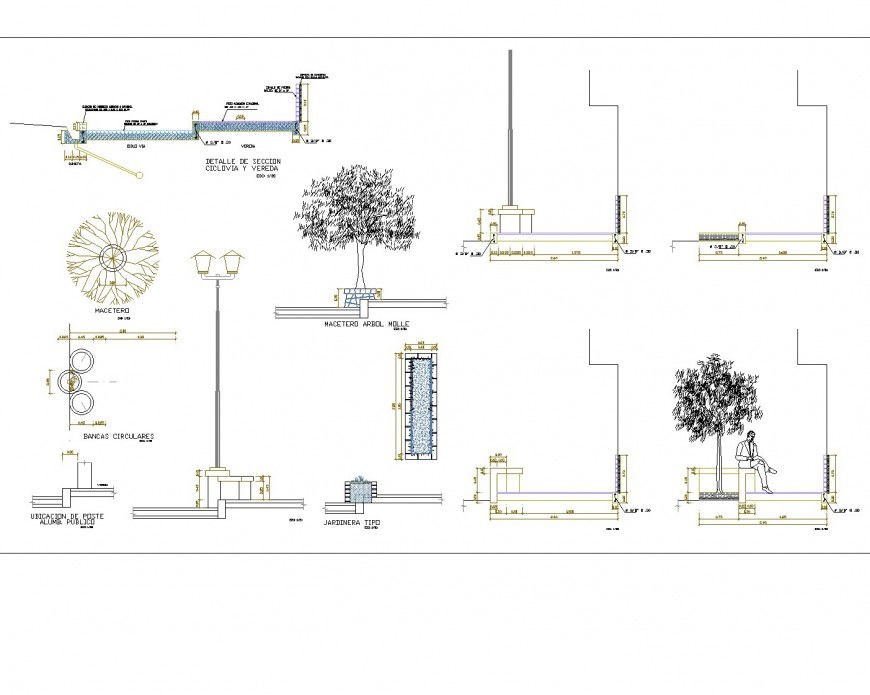Spark plan detail dwg file
Description
Spark plan detail dwg file, tree elevation detail, street light elevation and section detail, dimension detail, naming detail, hatching detail, landscaping detail in tree and plant detail, concrete mortar detail, etc.
Uploaded by:
Eiz
Luna
